DEMO DAY!:

Mike removed everything in the kitchen, including multiple layers of laminate flooring:


The construction debris filling up the garage:

The new kitchen electrical with GFCI outlets and under cabinet lighting:

The new electrical for the kitchen island:

The new maple cabinets installed:
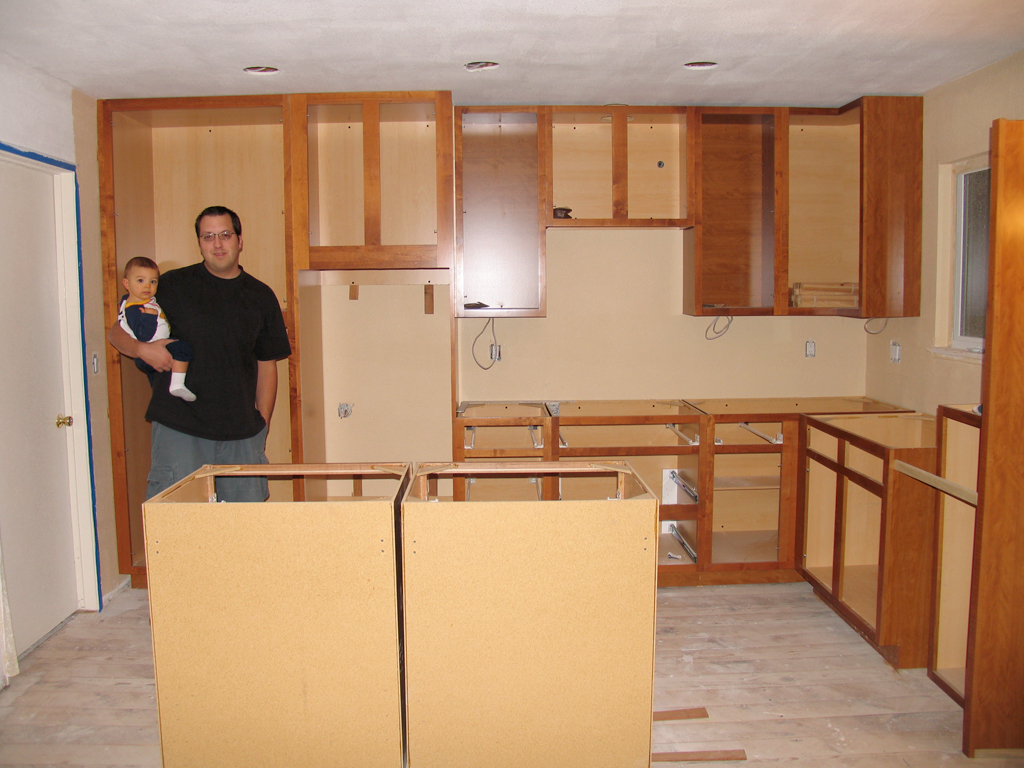
Our sink is integrated into the Corian countertop so there are no seams (we love it!):


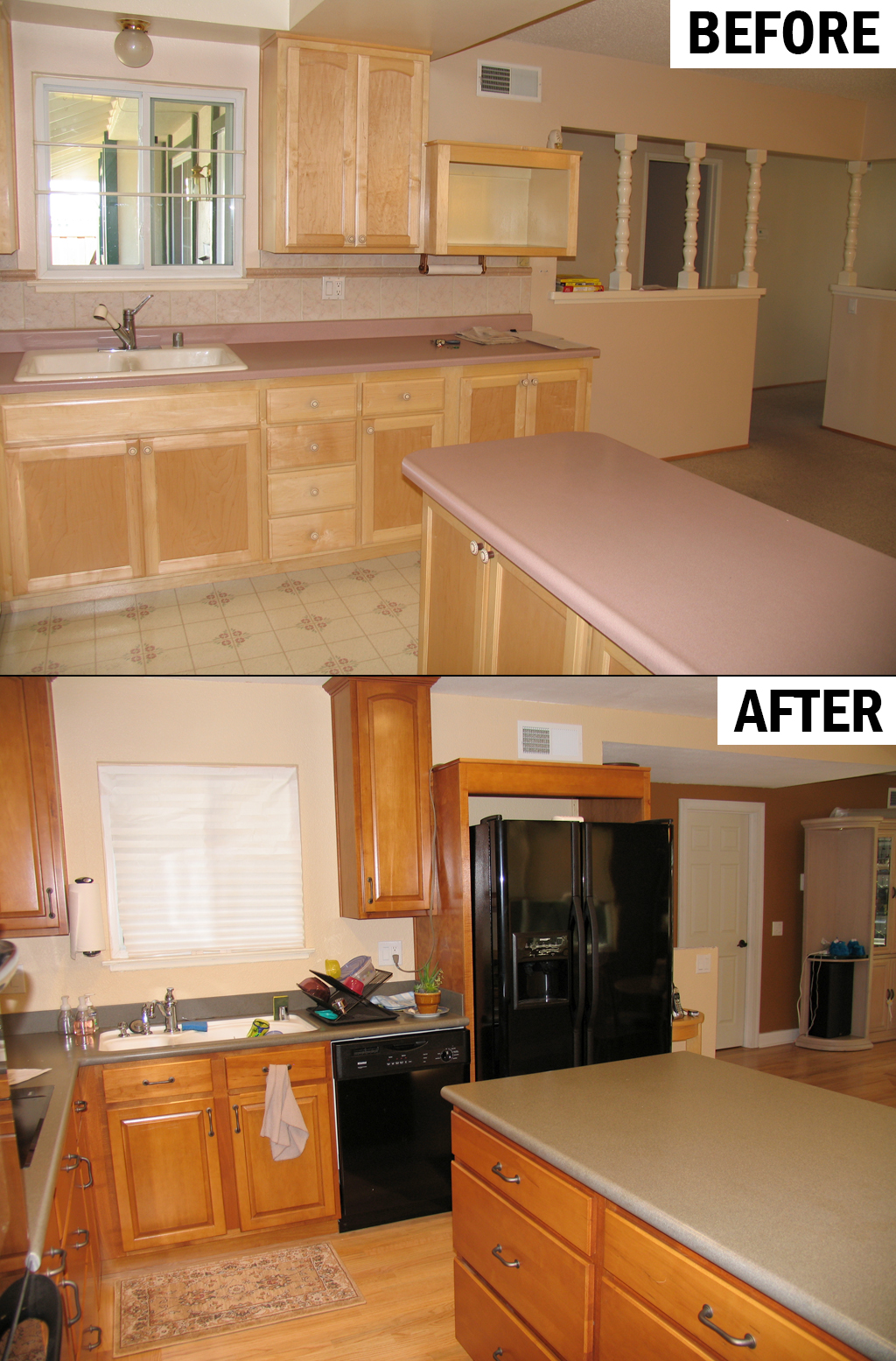

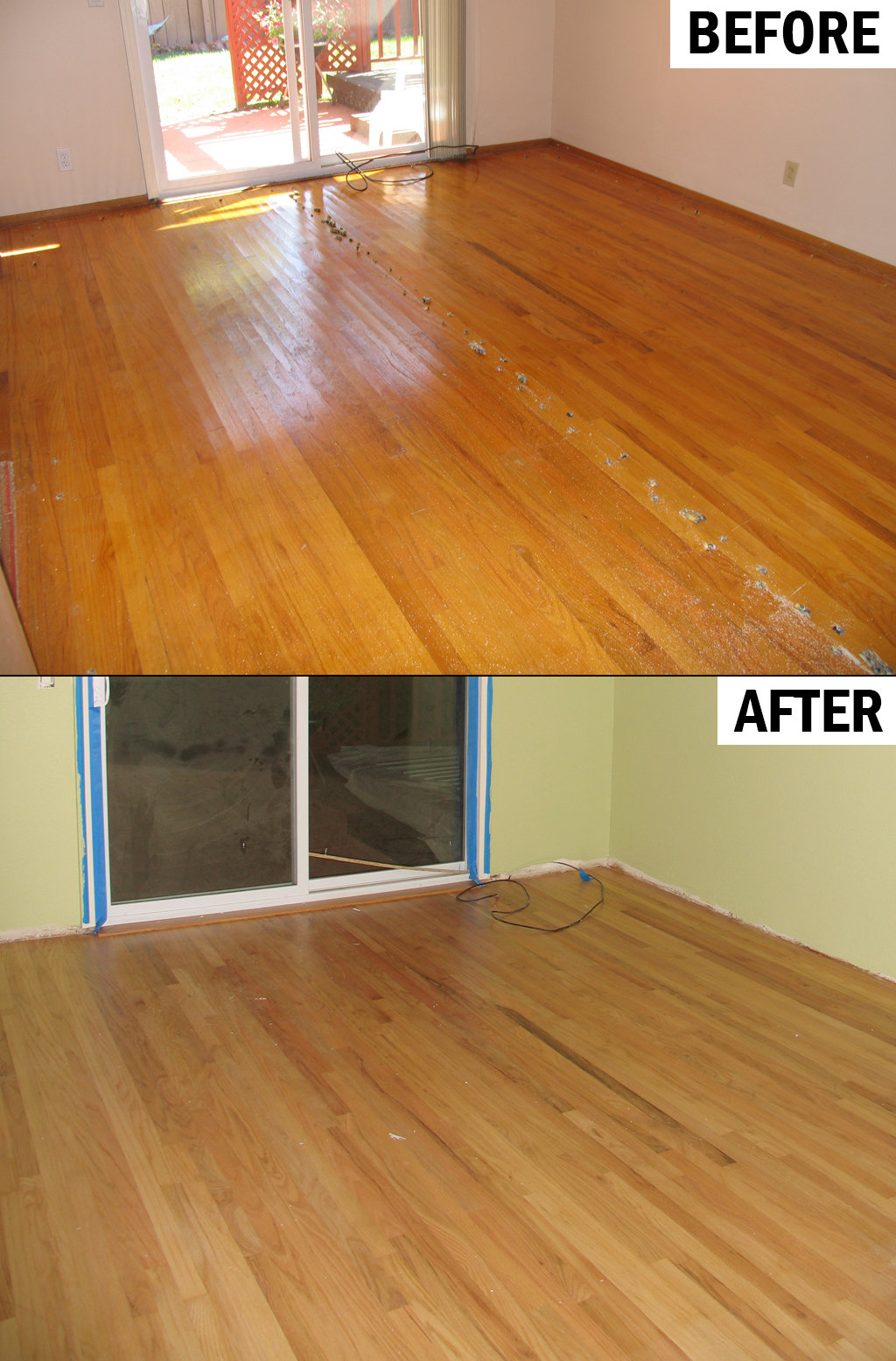
Connected existing living room floors to the new kitchen floor:

In one room we found a lot of pet urine stains (we think) and a previous owner had tried to hide them under a dark stain. We ended up replacing the floors completely in that room:

After removing the floors:
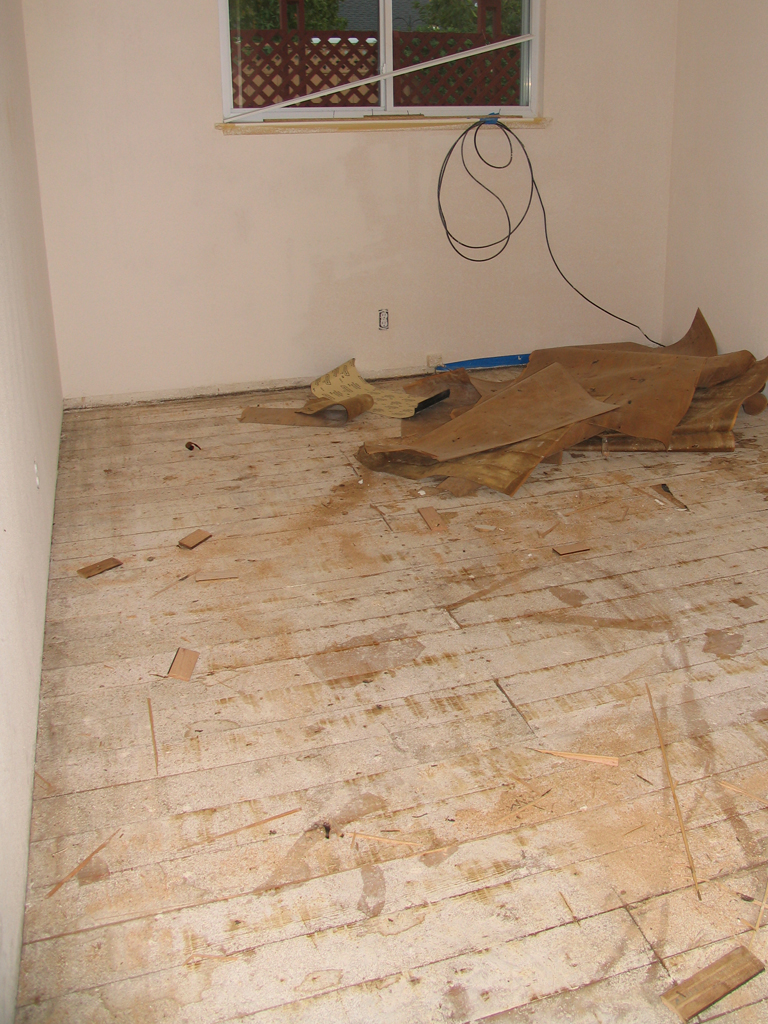
The only issue was when lacing the new floor with the old floor in the hallway, they had to add what looked like a door threshold. We decided to do the same threshold look for all the rooms so they all matched:

We painted using mostly dark colors but later regretted it and have slowly been replacing them with lighter, more neutral colors:

Our good baby let me work a couple of hours at a time:

Friends also helped us paint:

Testing green paint for our master bedroom:

We painted the hallway a yellow color (June Day) that turned out mustard looking. We quickly repainted using the color Interactive Cream:

Our A/C and heating units were about 40 years old so we decided to replace them with more efficient ones, including new ductwork since the previous owners smoked:

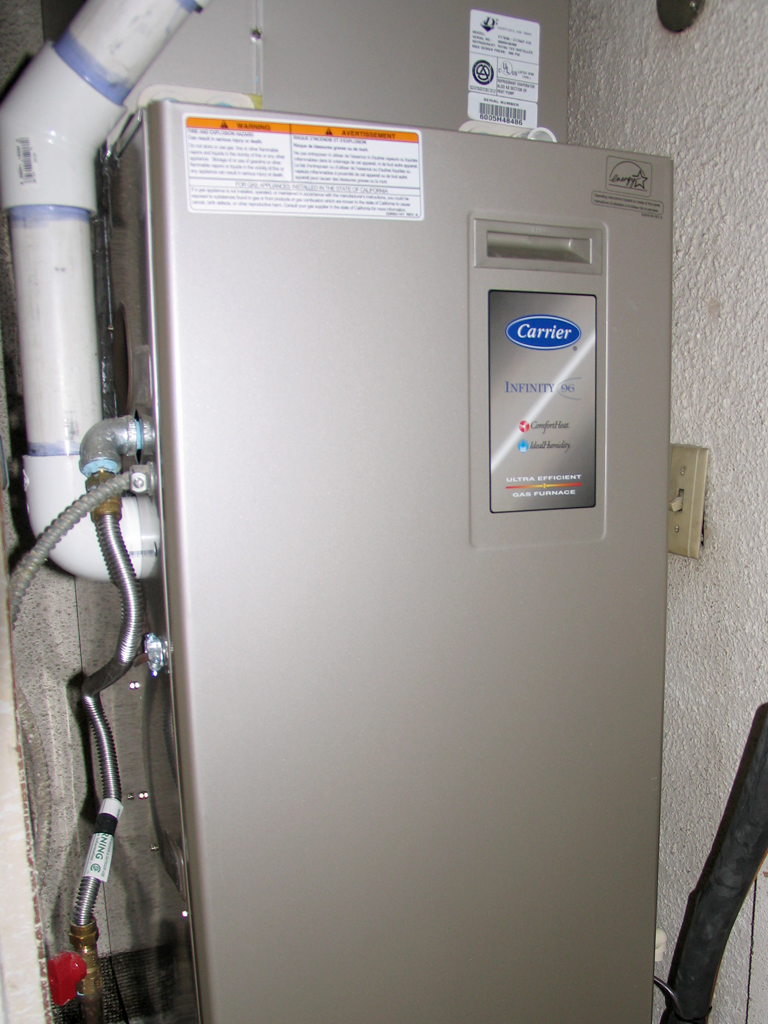
Getting the new roof installed:

Mike took down all the popcorn ceilings throughout the house. It was a tedious process. He had to work on one room at a time. He first covered the walls and floors with drop cloths and then sprayed the ceiling using a sprayer and let it soak in for a while. While wearing safety gear (coveralls, glasses, and heavy duty mask) he then scraped the ceiling:


Mike also took down mirrors, moulding, and paneling around the fireplace:

We had to fix random holes the electrician made:

Newly textured walls:


We had an electrician install ceiling fans in every room but then realized they were too low for Mike:

So Mike had to uninstall them and install new ones:

Our new light and fan switches for all the rooms. I love how it glows at night. All the lights have dimmer controls and the fans have speed controls:
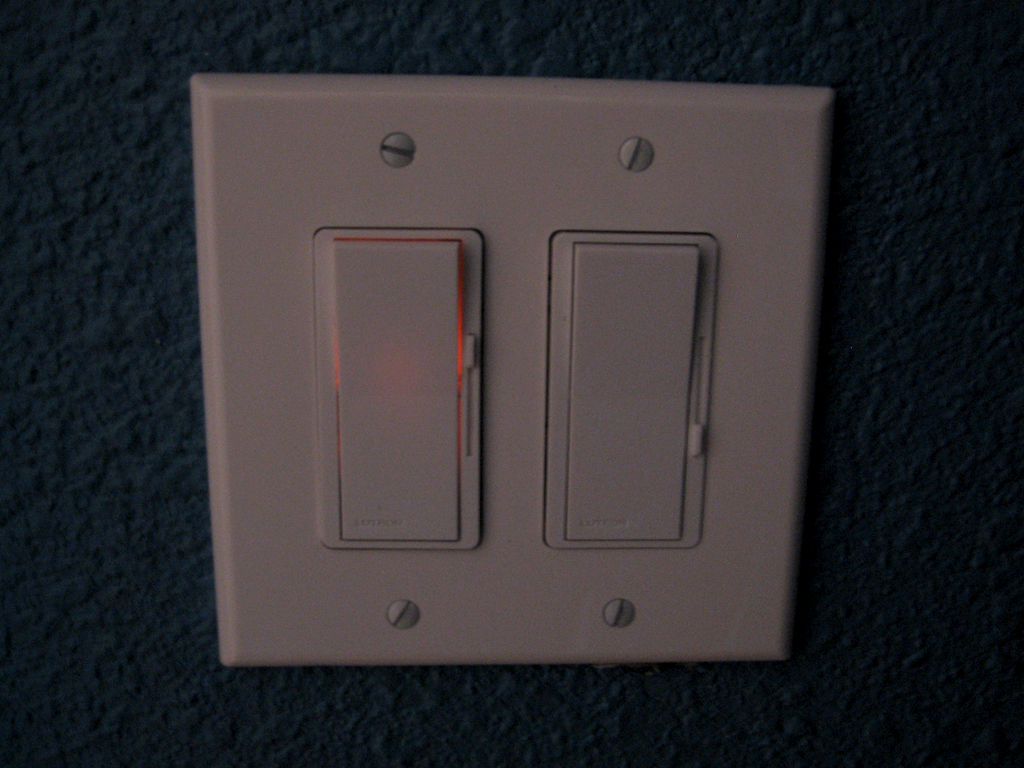
The living room Before & After:


The laundry room only had a sconce for lighting so we added a ceiling light:
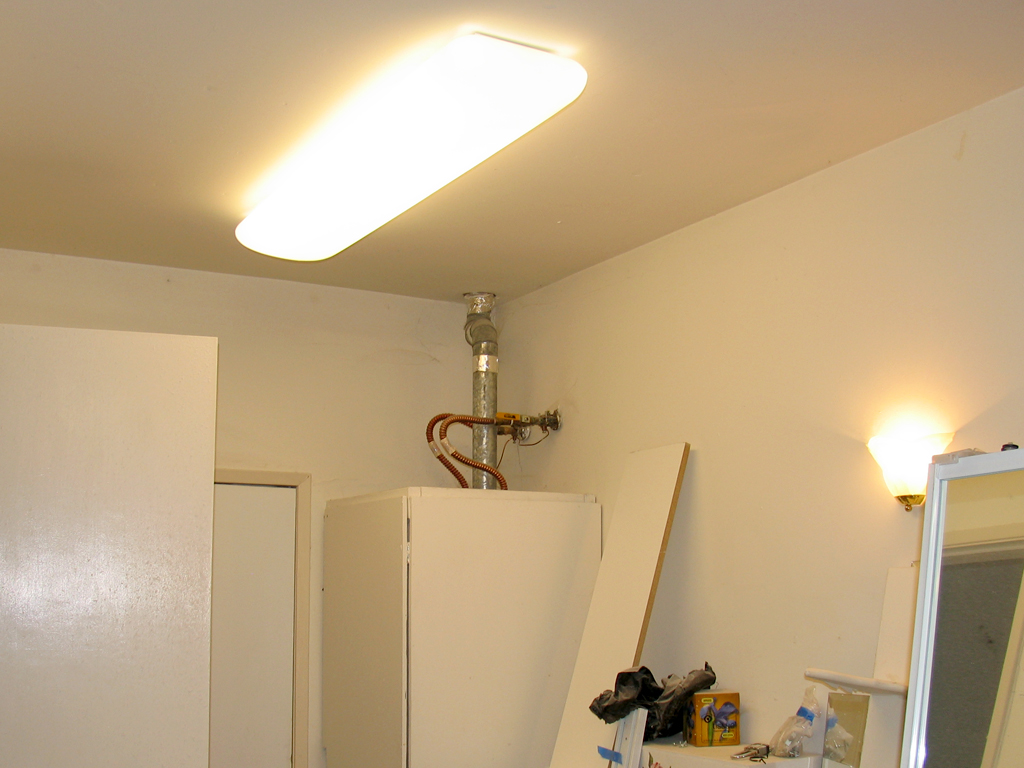
The garage had no lights so we added a couple shop lights:

Our son’s room Before & After:



After we moved in, we did a few more changes right away. We replaced the water heater (it died within a month of moving in) and installed an attic fan. We also added crown moulding throughout the house ourselves.
The bathroom
Lastly, we finished our second bathroom remodel. It started as a cosmetic fix but one thing led to another. We couldn’t live with a pink toilet and pink sink. We also hated the laminate flooring. We did most of the work ourselves to keep costs down. It was a good learning experience albeit rushed. I tried to design a Tuscun look (it was 2005, after all). We added a new toilet and new flooring:

We added a cabinet above the toilet too:

The vanity had no storage so that had to go:

We decided to install a new bathtub too since I’m pretty sure the tub used to be pink and they painted over it. It was gross looking inside. So that led to us adding new tile as well. We hired a plumber to upgrade the shower plumbing and install the bathtub. We didn’t want to tackle removing the glass block wall so that will come down in a future remodel:

Mike and I tiled together at night while our baby slept. One of the nights, Mike accidentally sliced his knee open on a broken tile. He ended up getting stitches:

Unfortunately, we made one major mistake. We used greenboard instead of cement board for the shower walls. At the time, all the home shows I was watching were using greenboard for shower walls. Even our drywall guy didn’t say anything when he installed it:

The shower walls only had regular drywall before so at least we upgraded them slightly. We didn’t get a permit for the bathroom since we had so much other stuff going on. Of course, if we had we would’ve been told to use cement board instead. So now we’ll have to do another remodel at some point.
